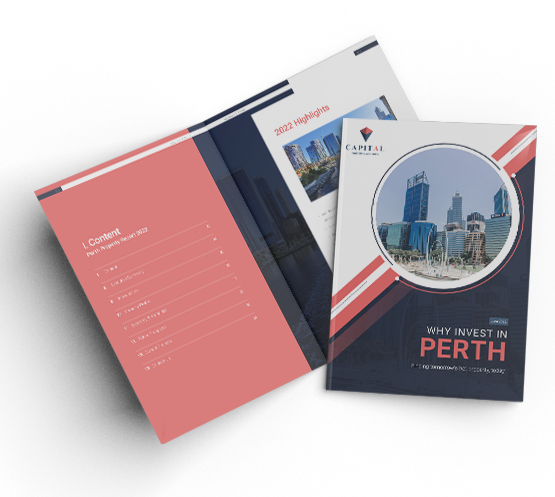City of Joondalup Update
Matthew Hughes, Managing Director at Capital Property Advisory
July 15, 2019
At a recent City of Joondalup (CoJ) Council Meeting, a draft new planning framework for infill development was discussed after having had engaged Taylor Burrell Barnett to review the City’s current Housing Opportunity Areas (HOA) and their position on infill development and developing a new planning framework that addresses State Government policy and responds to the key concerns raised by the community.
Key points on the potential changes to the HOA from the recent council meeting were:
- Maintain the current infill boundaries and formalise them as ‘Special Control Areas’ under the City’s Local Planning Scheme No. 3
- Revise the term ‘Housing Opportunity Area (HOA)’ to ‘Place Neighbourhood’
- Remove the dual density code and allocate density throughout the Place Neighbourhoods, based on walkable catchments to nodes such as activity centres and train stations; see TABLE 1 below.
TABLE 1: See the table below for their proposed changes:

- Elevate the importance of design and built-form standards in determining the number of dwellings per lot and development outcomes, as opposed to an underlying density code. As such, it is critical that a density code is considered in conjunction with the proposed scheme and policy standards
- Moderate development potential of multiple dwellings in cul-de-sacs
- Reduce current CoJ visitor parking requirements to one visitor parking bay per development (pg 96)
- Introduce the requirement for a ‘green ratio’ in development, being a minimum provision of landscape area and tree provision (see TABLE 2 below) – allocating a particular area to be landscaped, then designate services and parking, then decide on the building envelope.
TABLE 2: Also, the Green Ratio area is currently drafted as (and has a minimum dimension to meet as well):

In a nutshell – there is reason to believe the City will remove current dual density, change current densities in line with TABLE 1 and add in additional landscaping requirements (TABLE 2) in lieu of the extra visitor parking they currently impose – but still keep one additional visitor bay per development.
Bear in mind, this is a very simplified summary. Developments would need to meet design and built-form standards as dictated by the Council. Also, be aware it is a draft only and very much preliminary at this stage. If you would like more information on how these changes might impact your current property or a purchase you are considering, please contact us today.


Updated quarterly, the CPA Perth Property Report is the ultimate research tool for those considering an investment into the Perth market.